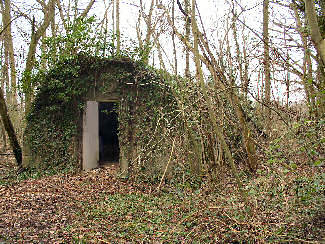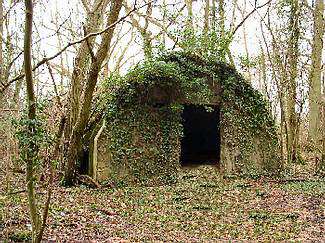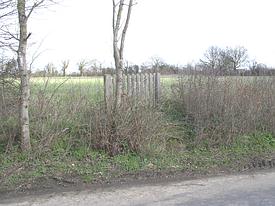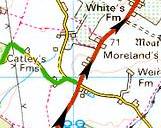Nissen Hut:-
|
|
Developed by a Canadian
engineering officer during World War I, the Nissen hut was fairly
simple to assemble.
The ends of each hut were made in three wooden sections constructed
so that they could be assembled in a few minutes. The deck consisted
of wooden panels resting upon a frame of two-by-fours, while the
roof and sides were made of corrugated metal. Two layers of metal
were used on the lower sides and a single layer above on the roof,
and the whole supported by curved I-beam steel ribs. Plasterboard
was a common internal lining material. The only on-site fabrication
was production of the concrete or lava block foundation piles.
Erection was normally carried out by six men over a period of 4
hours. The record time for erecting a hut was 1 hour 27 minutes. |
The 'standard' Nissen hut did not exist,
as the design was never static. For example, the timber lining was changed
(due to the occupants using it for firewood) to one of vertical corrugated
iron sheets, while the more permanent huts had a concrete floor and
concrete blockwork end panels
When used as an accommodation block, it
could house 24 men.
Romney Hut:
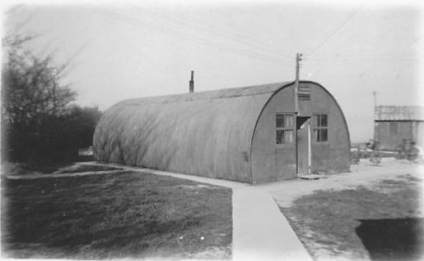 |
These were so named after the Kentish
firm that developed them. They were larger than a Nissen hut.
Made from metal piping covered with corrugated metal sheets and
measuring 100ft x 35ft across.
|
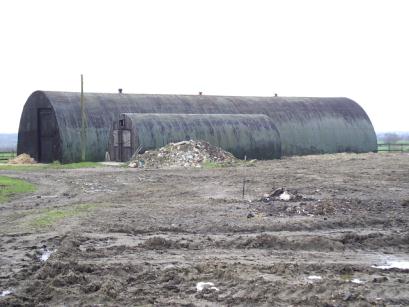 |
Very unusual photograph showing
a Romney Hut together with the smaller Nissen hut.
Taken locally (2004) at Spurgeons Farm
|
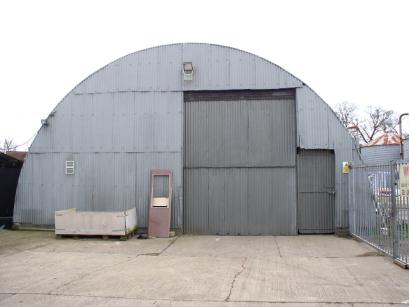 |
Front aspect view of Romney Hut.
This example has been converted
for use as a workshop.
Taken locally (2004) at Insteps
Farm
|
Open ended huts:-
These were to be found on land
at Butlers Farm. Used for the storage of ammunition.
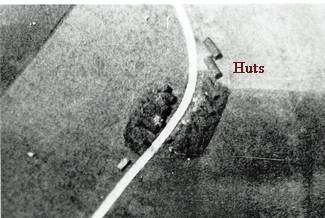 |
Aerial shot of huts near to Butlers Farm.
|
Handcraft
Huts:-
These were constructed from sheet asbestos
and manufactured by the Universal Asbestos Company
|
|
|
| | These
had pre-shaped asbestos sheets for the roofing and metal window frames. |
 |
Hut still standing today at Clees
Hall.
Date 2005.
The main problem with retaining
these old huts, is that the roof has a tendency to collapse.
|
|
|
Along the Earls Colne Rd this gate
stands alone in a hedge leading nowhere !
However, the field behind once
housed a small Nissen hut (with telephone) which was used as an
office, this was the access gate.
|
|
|
Located at the crossroads
to Catleys Farm and White Colne. |
![]()





